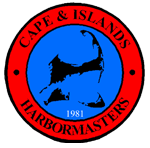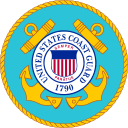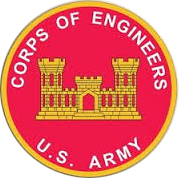- Details
- Last Updated: 27 August 2020 27 August 2020
Read this article in the Cape Cod Times
EASTHAM — The schedule for the harbormaster building at Rock Harbor will see some slight delays, according to Robert Marcalow, East Coast studio director with Kuth-Ranieri Architects.
At a presentation to the Capital Projects Committee on Monday, Marcalow brought up some concerns with the current timeline of the project.
The schematic design package is nearly complete. Its due date is Aug. 27.
The design development phase will run five weeks from early September to early October. A public presentation is scheduled for Sept. 15.
The construction documentation phase is scheduled to run from Oct. 6 to Dec. 4, when building permit submissions and reviews, grant applications, final cost estimates and final package approvals are due.
A three-week bidding period is scheduled for early December, with the earliest date for opening bids to be Dec. 21.
Within each of those phases are deadlines regarding coordination meetings, public hearings, cost estimates, review periods, filings, advertising periods and approvals.
Marcalow said considering grant deadlines, public presentation schedules and filing dates, more time likely will be needed beyond the scheduled timeline.
“We have what’s needed,” Marcalow said, “but it needs refinement.”
The constraints of the site mean there are only 28 parking spaces, including two reserved for the harbormaster.
A variance will be needed to get a tight tank in rather than a normal septic system. The concrete vault tank would be rated for vehicle loads up to 20,000 pounds and would require periodic pumping.
New building plans call for first-floor elevation to be adjusted to 10 feet above grade. That would account for projected sea level rise, according to FEMA and state sea level rise projections.
Marcalow cited a conservative increase calling for 2½ feet of sea level rise over the next 50 years. The height adjustment of the building would help with long-term resilience, he said.
Simple walkways around the building would be made of wood or synthetic materials and would include platforms where small events might be held. Design plans call for benches and rinse stations.
The possibility of using durable terra-cotta composite for siding and roofing is being considered. Ranieri suggested the addition of shutters.
“Shutters are part of the historic character of the Cape, but they offer a practical use if you have to close down the building if necessary,” Ranieri said.
A public presentation will be held on Sept. 14.




